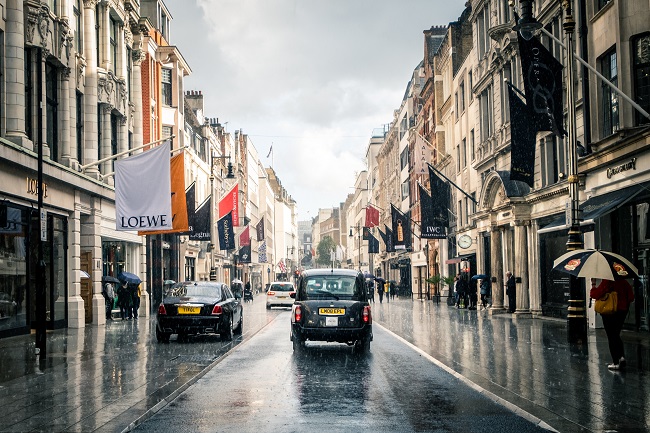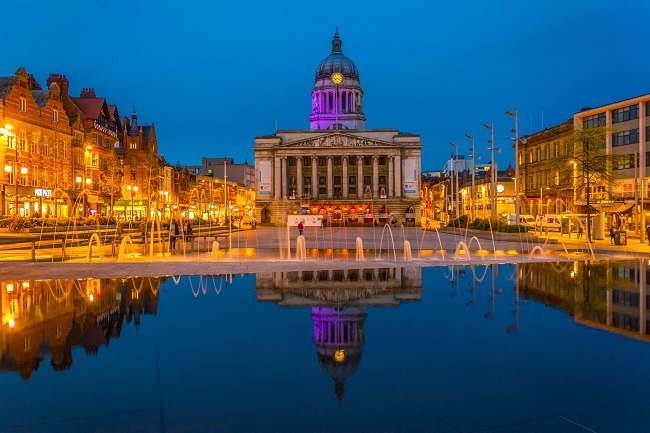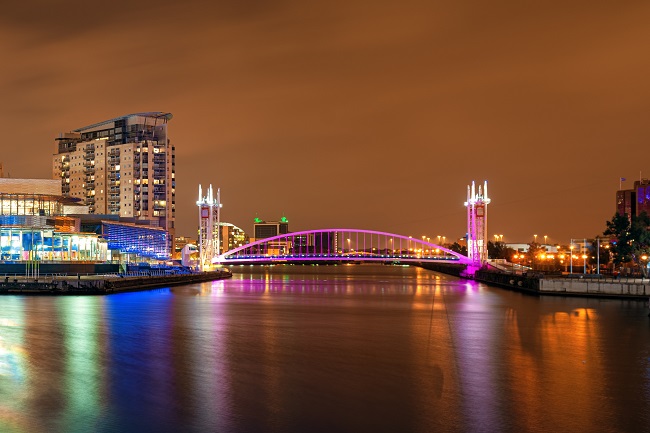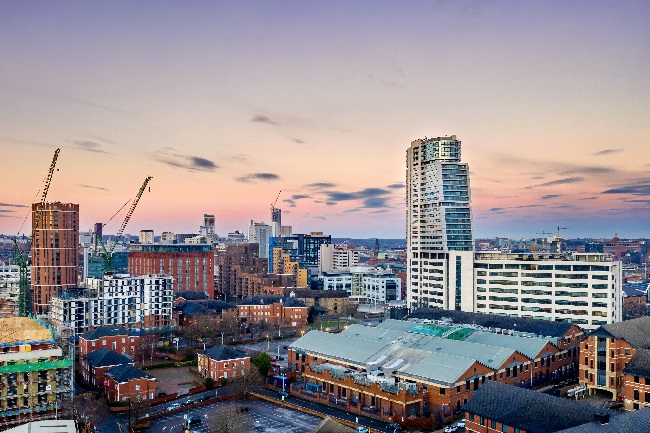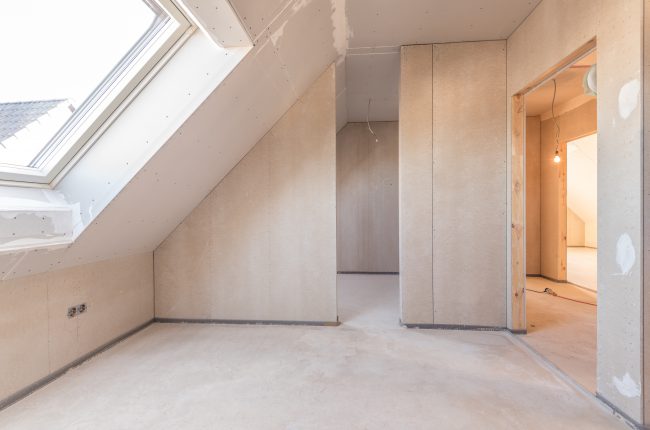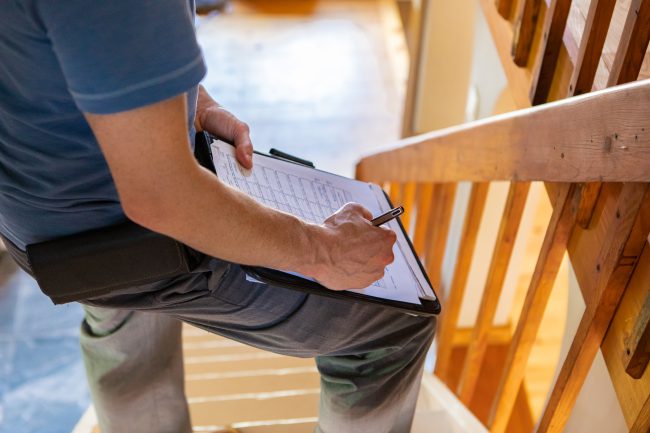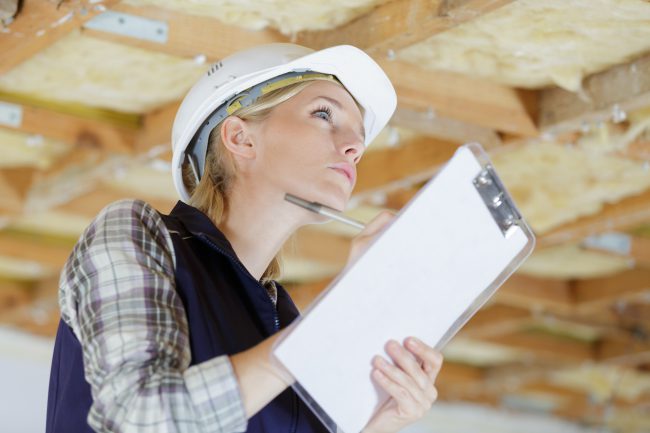Home Design Services in Sheffield
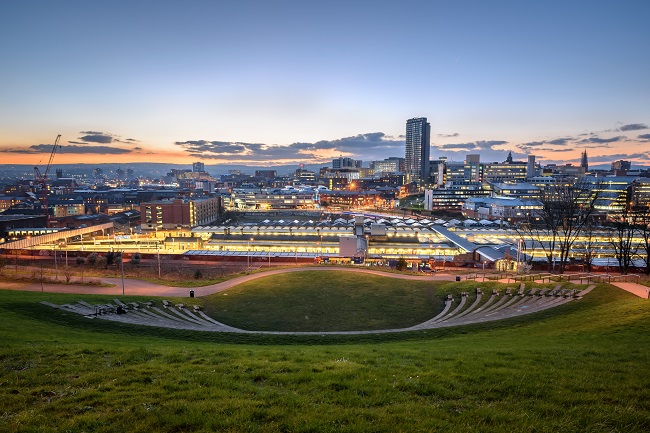
Home renovations are an exciting journey for homeowners, but all too often people find themselves week-deep into works before an issue is uncovered and delays and expense are added. In order to best avoid such problems occurring along the line, a comprehensive and technically-sound design is critical: and VERS Pro offer exactly this.
What design services do VERS Pro offer in Sheffield?
VERS Pro’s design services include the creation of:
- Working Drawings
- Mechanical Drawings
- Electrical Drawings
- Planning Permission Drawings
- 3D Laser Scanning
- 2D Floorplan Design
- 3D Home Visualisations
What are the most popular design projects?
We work with property renovations and extensions most commonly, but all kinds of structural design can be created by our team and their tech. Our most requested designs currently are extensions for open-plan kitchen-diners, family bathroom refits, and loft or garage conversions. In older homes with basements, we often design conversions of sub-floor rooms too!
What Types of Home Design can VERS Pro help with?
VERS Pro can help with a variety of home designs, including:
- Double Storey Extension Design
- Single Storey Extension Design
- Loft Conversion Design
- Landscaping Design
- Luxury Home Renovation Design
- Open Plan Home Design
- Porch Design
- Garage Conversion Design
- Kitchen Design
- Bathroom Design
- Home Extension Design
How much does an architecturla design cost?
As a ballpark, it’s usual for the design stage of a property project to cost between 5-15% of the overall build cost. This is dependent on the size and scope of the job and may cost a little more if additional plans are required for planning permission submission.
Why choose VERS Pro?
The VERS Pro team are trained to an unrivalled level and utilising our suite of industry-leading tech, are able to create and present fantastic designs that transform living spaces into fresh new areas and future-proof houses for generations to come.
Will a design and build project require planning permission?
Planning permission may be required for design and build projects should they be of a certain size, complexity or situated in a structure that holds special provisions. Where this is required, VERS Pro can create and produce the relevant designs and plans to provide alongside with your application/appeal. This said, the majority of renovations, extensions and redevelopments can be completed under standard homeowners’ permitted development rights, which do not require any third party administrative permissions.
What areas do VERS Pro cover?
VERS Pro cover the entire of the UK with our bespoke home design service. We have a design hub in Sheffield covering areas including Loxely, Burngreave, Catcliffe, Dronfield and Eckington.
Get a Quote!
Ready to take the first steps in your home design project? Head on over to our project specifications page to get in touch with our team!
