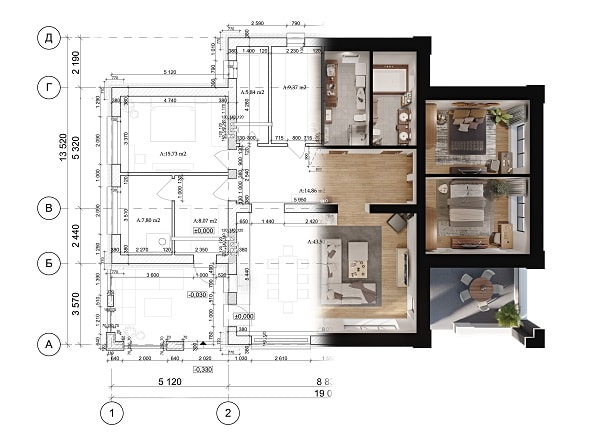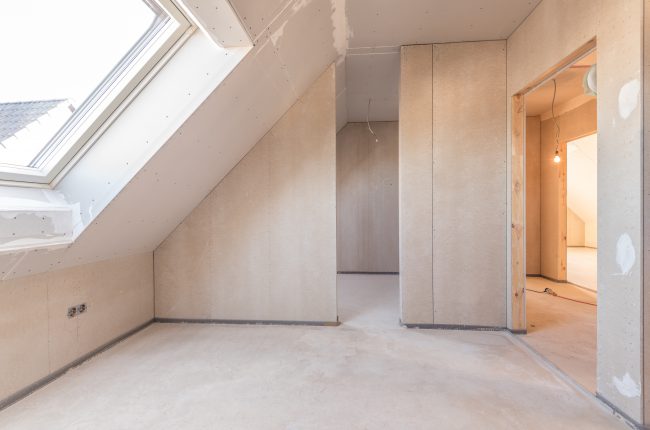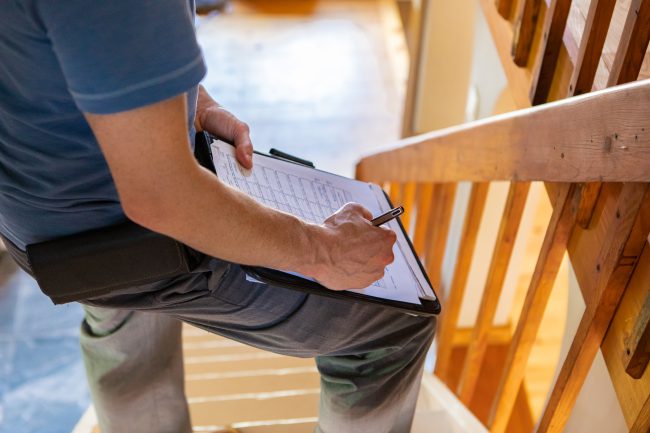HOMEDESIGN
2D & 3D floorplans: UK home renovation design made simple!
VERS Pro are simplifying home remodelling with our bespoke home design services:
1. Make an appointment with our specialist using the form.
Use our quick and simple online form to pick your preferred services and choose your available dates and get an instant quote for your home designs.
2. A specialist will scan your property.
A 3d Laser scanning specialist will visit your property at one of your designated available timeslots to take a detailed site survey for your project.
3. Consultation with Us.
Meet with your architectural consultant to discuss your project plans, design requirements and aesthetic preferences.
4. Review your designs.
Review your finished designs, and if applicable use our simple online form to request design revisions.
TECHDOCS
2D & 3D floorplans: UK home renovation design made simple!
VERS Pro are simplifying home remodelling with our bespoke home design services:
1. Scope of Works.
How will my build project progress? A comprehensive list of every activity which needs to be actioned to complete your desired build project.
2. Schedule.
When will the build be finished? The timeline for your renovation, including details of when trades will be on site .
3. Estimation.
How much will my renovation cost? A budget indication using current industry prices for labour and materials.
4. And more!
Additional documentation to support and protect your build project, including product specifications, bill of quantities and permits that may be required.
What we Do?
At VERS Pro we are simplifying home renovations for customers all over the UK. Thinking about starting a home extension, kitchen design or bathroom remodel? VERS Pro can help with our comprehensive home design service.

Floorplans and 3D Visuals
Read more
Planning Application Drawings
Read more
Build Documents
Read moreWhat People Says About Us?
We’ve been managing design and build projects from concept to completion all over the UK, here’s what some of our happy customers have to say about us
News and Advice
From the latest trends in tiles, to the newest updates to building regulations; Find everything you need right here in our news and advice section.
Location
From Devon to Durness, Southend to Snowdonia, our teams cover the entire of the UK, so wherever you are, get in touch today!.





























